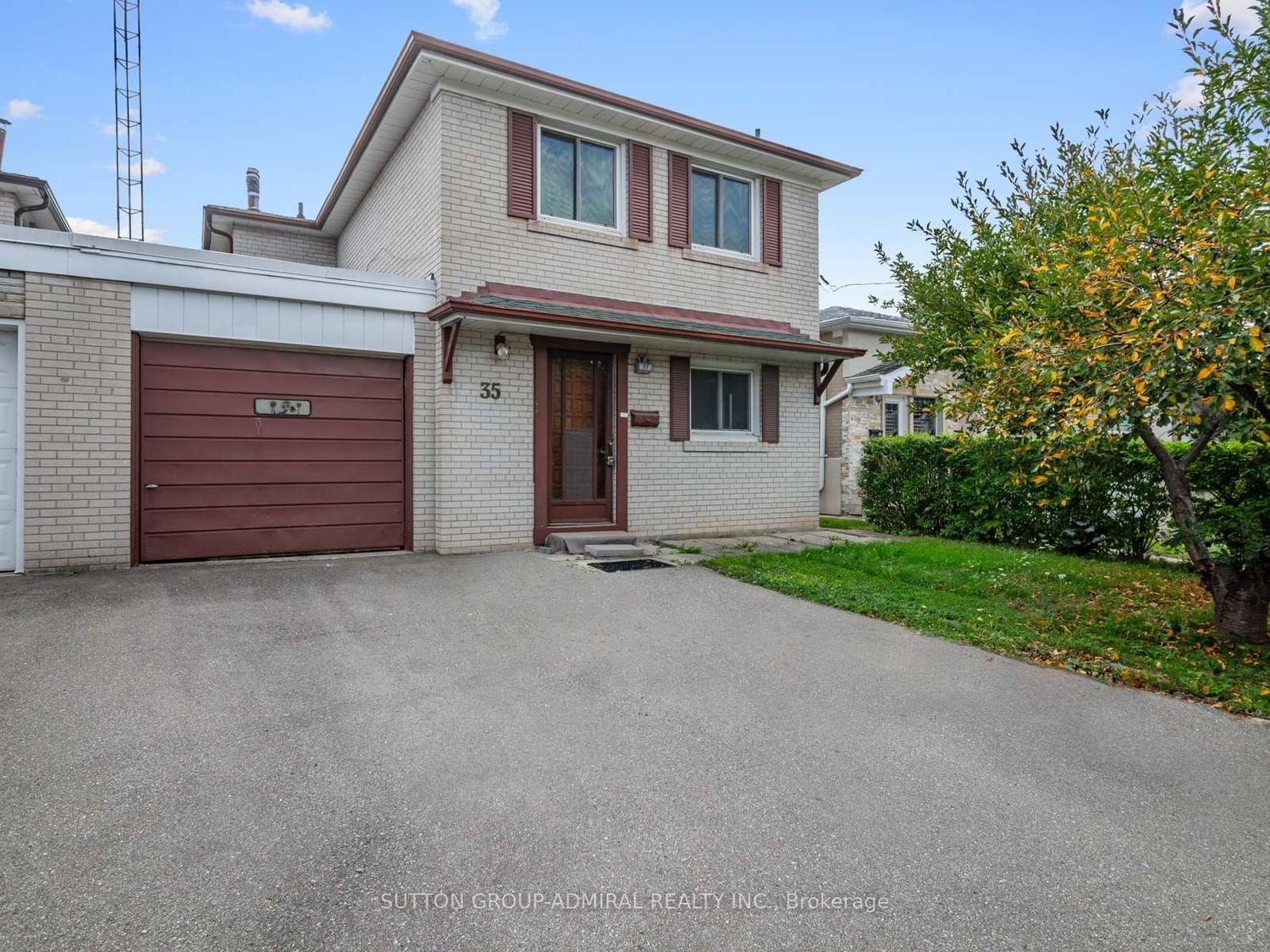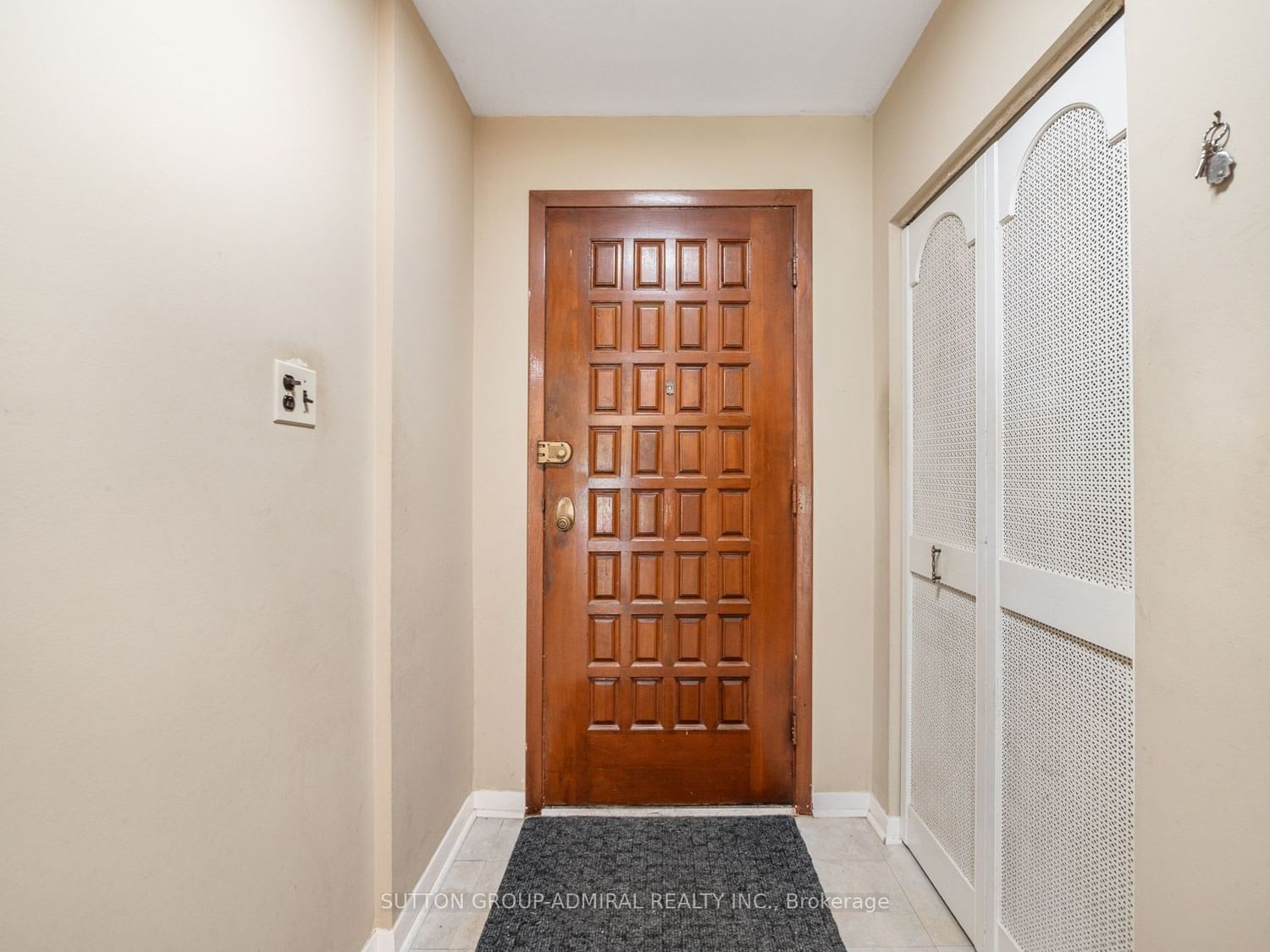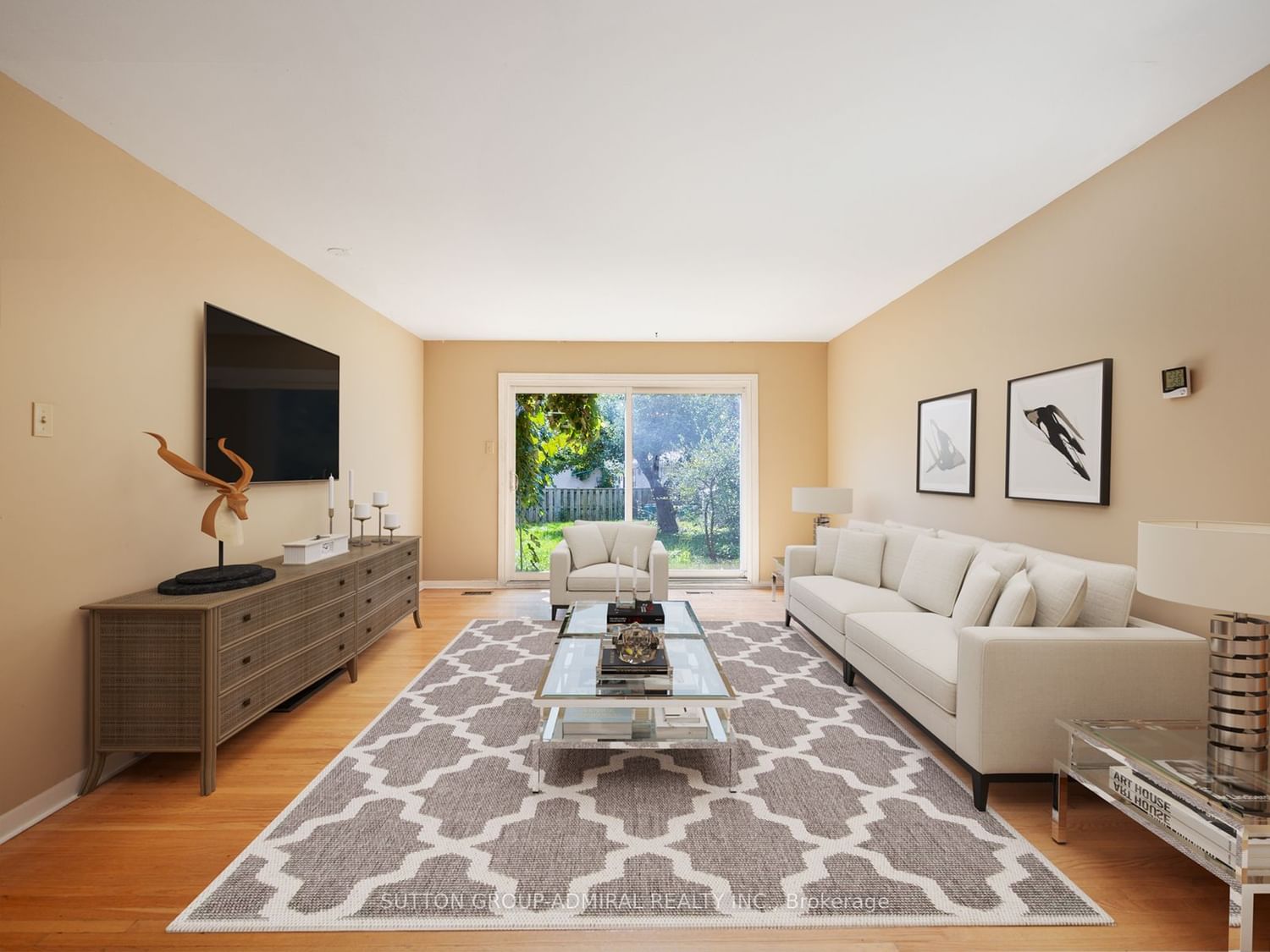Overview
-
Property Type
Detached, 2-Storey
-
Bedrooms
5
-
Bathrooms
3
-
Basement
Finished
-
Kitchen
1
-
Total Parking
3.0 (1.0 Attached Garage)
-
Lot Size
115.00x35.07 (Feet)
-
Taxes
$4,657.00 (2023)
-
Type
Freehold
Property description for 35 Greenwin Village Road, Toronto, Newtonbrook West, M2R 2R9
Local Real Estate Price Trends
Active listings
Average Selling Price of a Detached
April 2025
$1,362,000
Last 3 Months
$1,366,822
Last 12 Months
$1,706,205
April 2024
$2,020,333
Last 3 Months LY
$1,778,728
Last 12 Months LY
$1,817,371
Change
Change
Change
Historical Average Selling Price of a Detached in Newtonbrook West
Average Selling Price
3 years ago
$1,910,222
Average Selling Price
5 years ago
$1,317,667
Average Selling Price
10 years ago
$1,179,541
Change
Change
Change
Number of Detached Sold
April 2025
3
Last 3 Months
4
Last 12 Months
5
April 2024
9
Last 3 Months LY
7
Last 12 Months LY
7
Change
Change
Change
Average Selling price
Inventory Graph
Mortgage Calculator
This data is for informational purposes only.
|
Mortgage Payment per month |
|
|
Principal Amount |
Interest |
|
Total Payable |
Amortization |
Closing Cost Calculator
This data is for informational purposes only.
* A down payment of less than 20% is permitted only for first-time home buyers purchasing their principal residence. The minimum down payment required is 5% for the portion of the purchase price up to $500,000, and 10% for the portion between $500,000 and $1,500,000. For properties priced over $1,500,000, a minimum down payment of 20% is required.





























